The beautiful art-deco architecture of the Finlay Brothers’ premises on the corner of Elizabeth and Little Lonsdale Street was a well-known landmark of inner-city Melbourne in the 1940’s and 50’s. Many other motorcycle sellers of the era were also located nearby, with Finlay Brothers having been based at various shops along Elizabeth Street since they first started trading from their “Barb Cycle Works” in around 1900.1
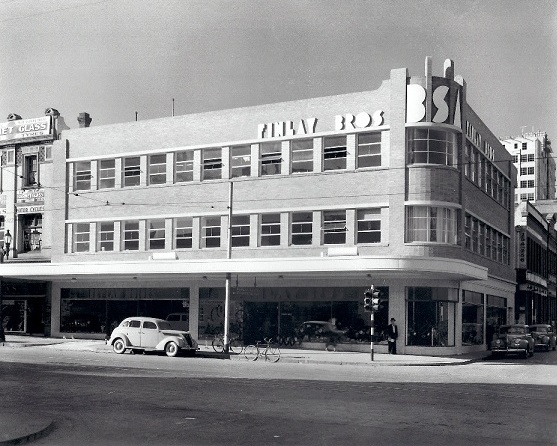
A photograph by Lyle Fowler looking across Elizabeth Street at the Finlay Brothers' premises, c1941.
Pictures Collection, State Library of Victoria
A newspaper article in The Argus announced the opening of these new Elizabeth Street premises for Finlay Brothers in April 1941. Designed by architect C. Stewart Russell, the building was a substantial three-story construction, with facilities for a showroom, office area and spare parts department. It was estimated that the total cost of the land and buildings was approximately £50,000, with an 80ft frontage to Elizabeth Street and a 60ft frontage along Little Lonsdale Street.2
C. Stewart Russell's architectural drawings for Finlay Brothers - drawn in 1940:
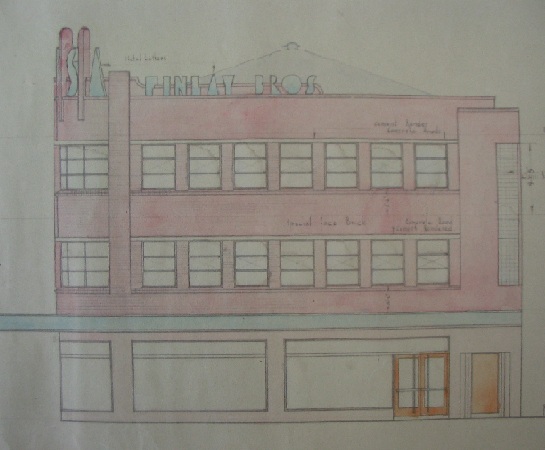
Little Londsdale Street view
Courtesy of University of Melbourne Archives
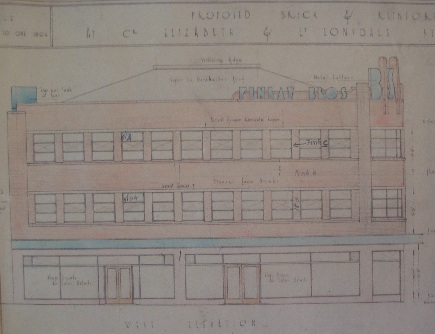
Elizabeth Street view
Courtesy of University of Melbourne Archives
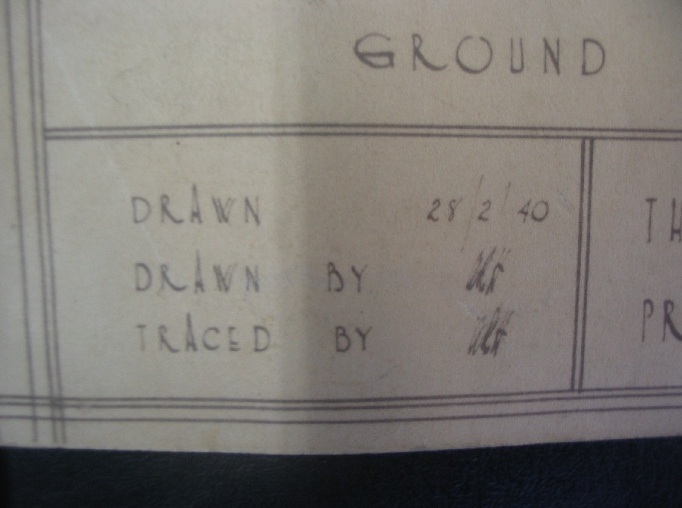 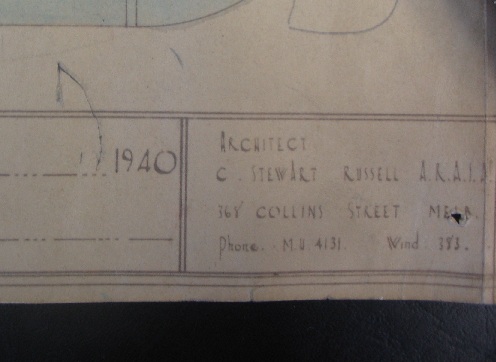
Date and signature details of the plans
Courtesy of University of Melbourne Archives
Mechanical work on motorcycles and other small engine items, took place in a separate building known as the Workshop – located to the rear across a laneway from Little Lonsdale Street.
Melbourne building firm Clements Langford managed the construction of the new building. At the time, Clements Langford would have been regarded as a prominent local building company, having been involved in work on many major Melbourne buildings, including erection of the St Paul’s Cathedral spires.3
Further information about Clements Langford is available on the Australian National University’s online Australian Dictionary of Biography entry – click here.
Finlay Brothers had certainly occupied some of the previous buildings on this site. These earlier buildings were double story only, with Finlay Brothers having purchased No 322 Elizabeth street (on the left side of the scene in the first photo on this webpage) sometime around 1911. Signwriting at the top of this old building included “B.S.A. Panther, Royal Enfield” and “Barb”. The buildings on the corner site (No’s 316-320) were purchased at a much later date.4
The following photograph shows the shop windows from the original older Finlay Brothers building at 322 Elizabeth Street. Demolition of these older shops probably began around May 1940, with The Argus announcing at that stage that the total cost of rebuilding would be about £15,000.5
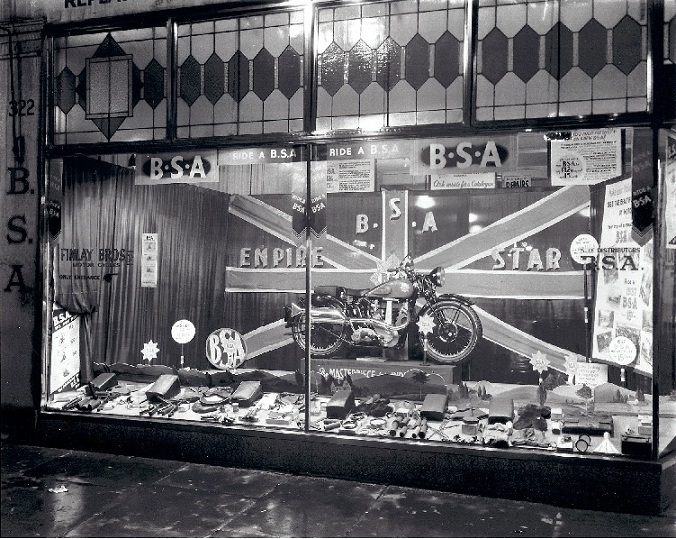
Adrian Crother's photograph of the pre-1941 shop occupied by Finlay Brothers, prior to its demolition and the new premises being built on on that site.
Pictures Collection, State Library of Victoria
The new premises for Finlay Brothers were lauded for the many features that were designed to showcase the company’s products. A large open showroom for the display of cars, motorcycles and bicycles took up much of the ground floor area. A shop counter ran along one side wall of the showroom, and the walls were described as “cream sand-finished”.6
The lighting of the ground floor showroom appeared to be a subject of careful detail in the planning of the new building. Features such as “special louvered light fittings set in flush with the ceiling”, “mercury vapour lamps”, and ceilings “painted a pale blue to eliminate any reflected lighting glare” were specially noted. In fact, The Argus suggested that “modern showrooms buildings are designed so that ample light, natural and artificial, is available to assist in the display and selling of the goods handled”.7
The entry stairs for the upper floors were located on the Little Lonsdale Street side, with a sign for the top floor tenant, a tailor - David Lack – displayed on the left side of the door.
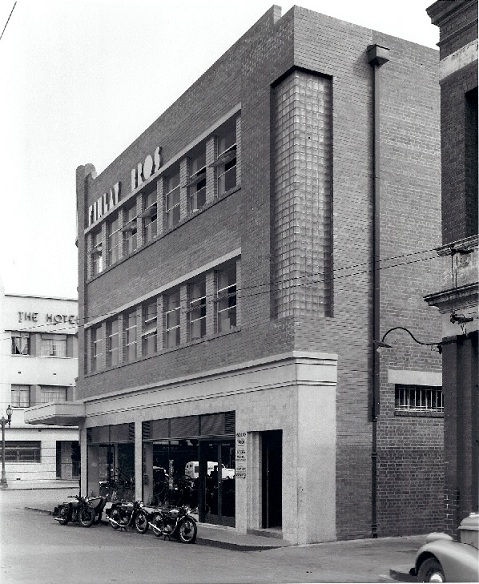
A photograph by Lyle Fowler of the Little Londsale Street view of the new Finlay Brothers premises c1941.
Pictures Collection, State Library of Victoria
The first floor of the premises consisted of offices, administration areas, and a spare parts department. Family recollection is that the spare parts department invoiced out parts to the workshop for repairs (using job numbers) and the retail section downstairs, and also handled trade orders over that counter.
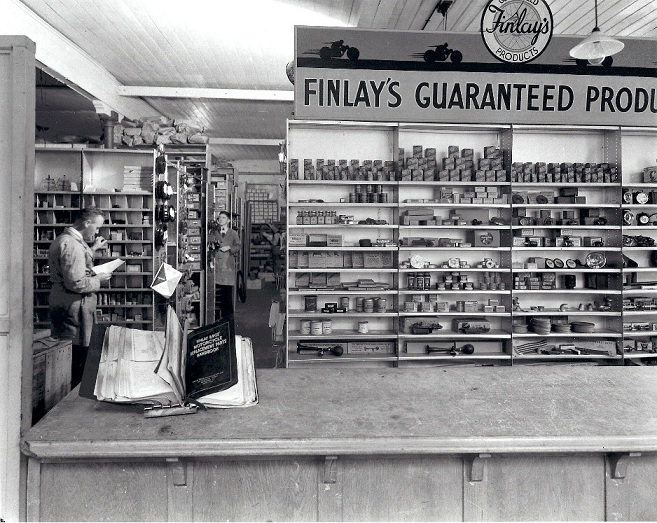
A photograph by Adrian Crothers that probably shows the Spare Parts Department while on the second floor of the Workshop.
Pictures Collection, State Library of Victoria
The offices found on the first floor included Albert Finlay’s (Snr) office on the corner behind the enormous curved glass window. It was reported that the windows were the largest ever bent in Australia at the time, with the corner of the building being visible from the southern end of Elizabeth Street – thus requiring a “bold treatment”.8
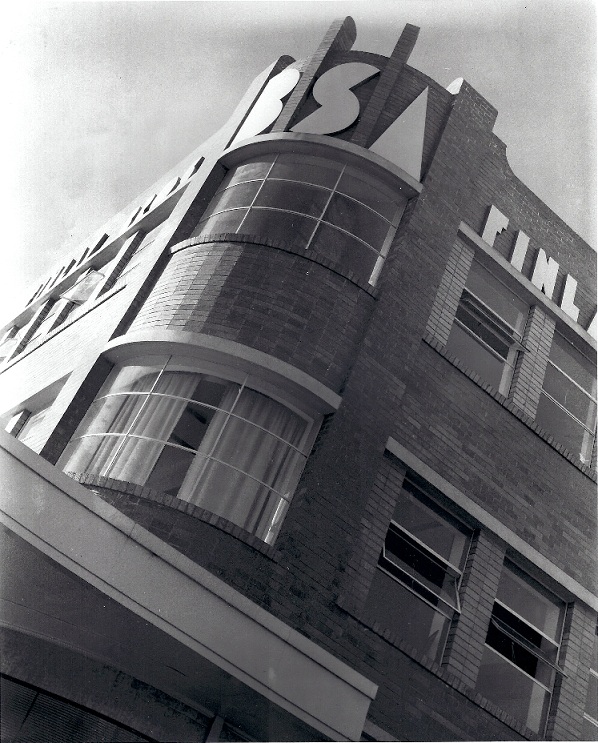
Lyle Fowler's photograph of the impressive curved corner of the new Finlay Brothers' premises c1941.
Pictures Collection, State Library of Victoria
Albert’s oldest son Alex was in an office next door along the Elizabeth street side of the building, and his youngest son Bert was in an office on the Little Lonsdale Street side. An accountant and administration staff occupied other areas near these offices. A walk bridge exited the rear of the first floor and allowed staff to cross over a rear laneway to enter the Workshop, where mechanical work was performed.
Family recollection is that Bert's secretery called him "Mr Bert", while other staff called him as "Mr AC". Albert (Snr) was called "Mr AD", and Alex was called "Mr AW" (being the first two initials of their names).
The top floor of the building appears to have originally been planned as a work room, however, family recollection is that it was occupied long term by the tailor David Lack. The top floor was apparently designed as an entirely open room – free of any supporting columns – as a result of substantial roof trusses that spanned the full building width.9
Above the top floor, on the outside of the building, was the prominent metal lettering “Finlay Bros” and “BSA”. The “BSA” lettering was actually 6ft in height, and was part of the elaborate design of the corner due to the fact that it could be seen from so far along Elizabeth Street.10
The Finlay Brothers’ premises were demolished at some time during the mid 1970's, with the business having been taken over in 1961. On this site now stands the well-known Melbourne Central development.
References:
1. Sands and MacDougall, “Melbourne Directory 1900”, Public Record Office of Victoria – Microfilm.
2. The Argus (Melbourne, Vic: 1848-1956), April 24, 1941, 9. http://nla.gov.au/nla.news-article8185537
3. Mark Richmond, “Clements Langford (1853-1930)”, Australian Dictionary of Biography, National Centre of Biography, Australian National University. http://adb.anu.edu.au/biography/langford-clements-13039/text23577
4. See note 2 above.
5. The Argus (Melbourne, Vic: 1848-1956), May 30, 1940, 8. http://nla.gov.au/nla.news-article12466188
6. See note 2 above.
7. See note 2 above.
8. See note 2 above.
9. See note 2 above.
10. See note 2 above. |